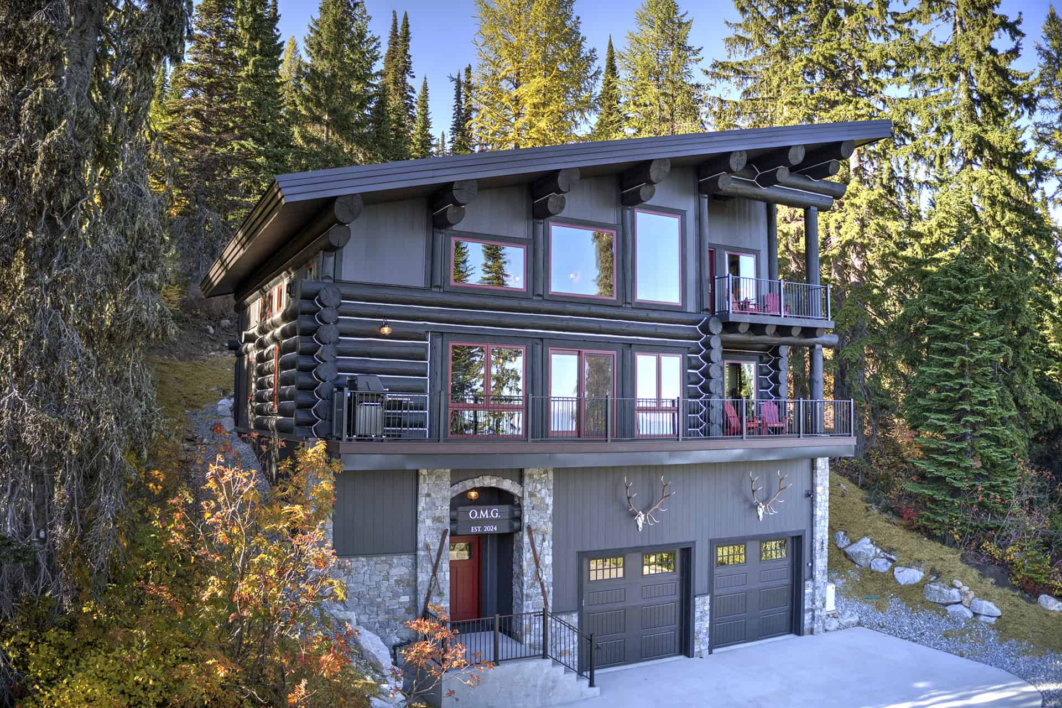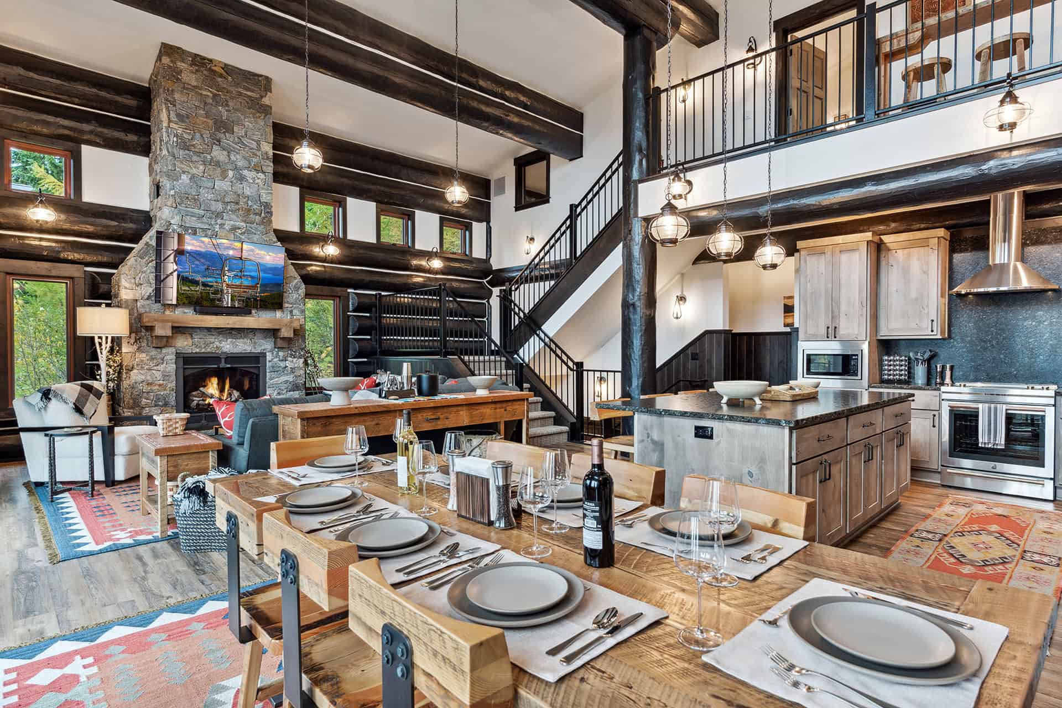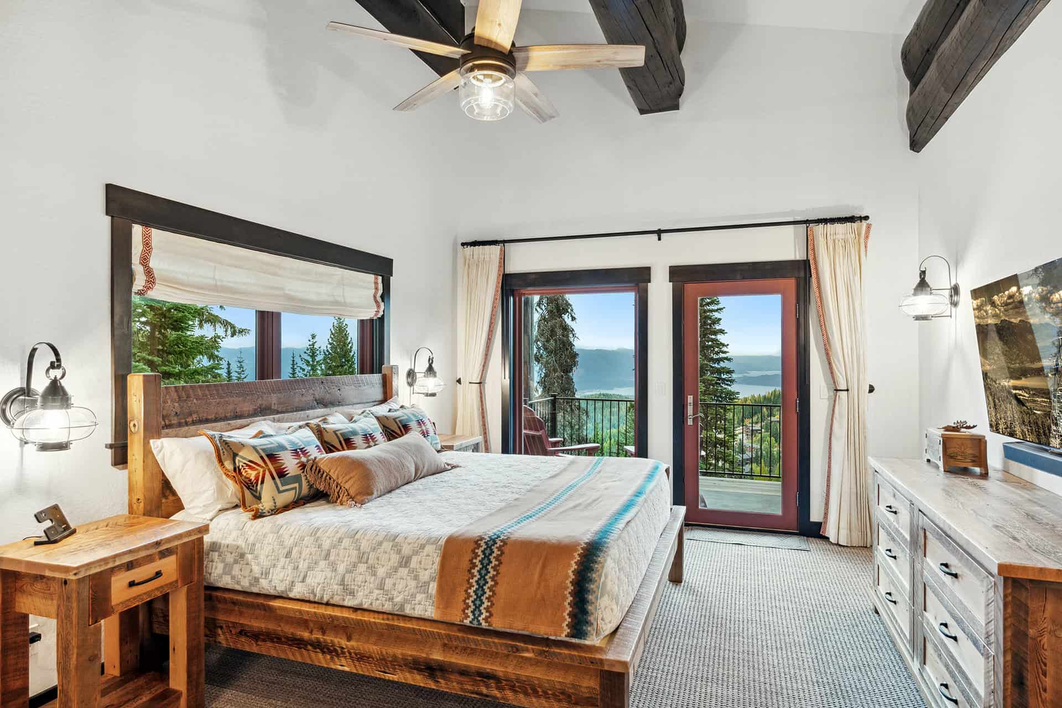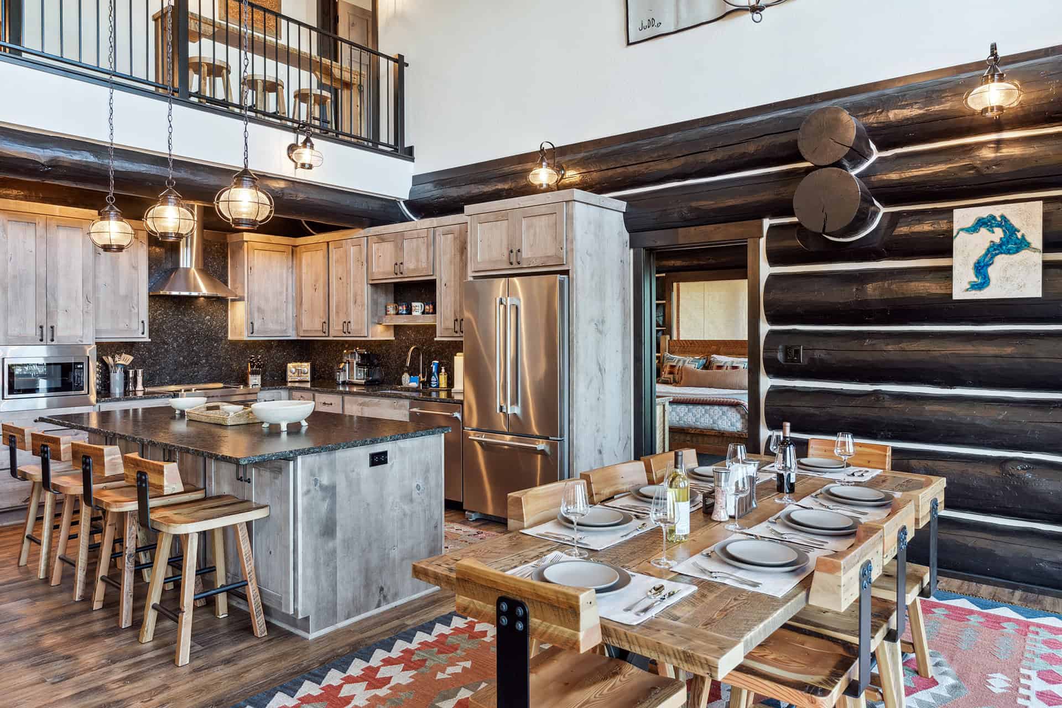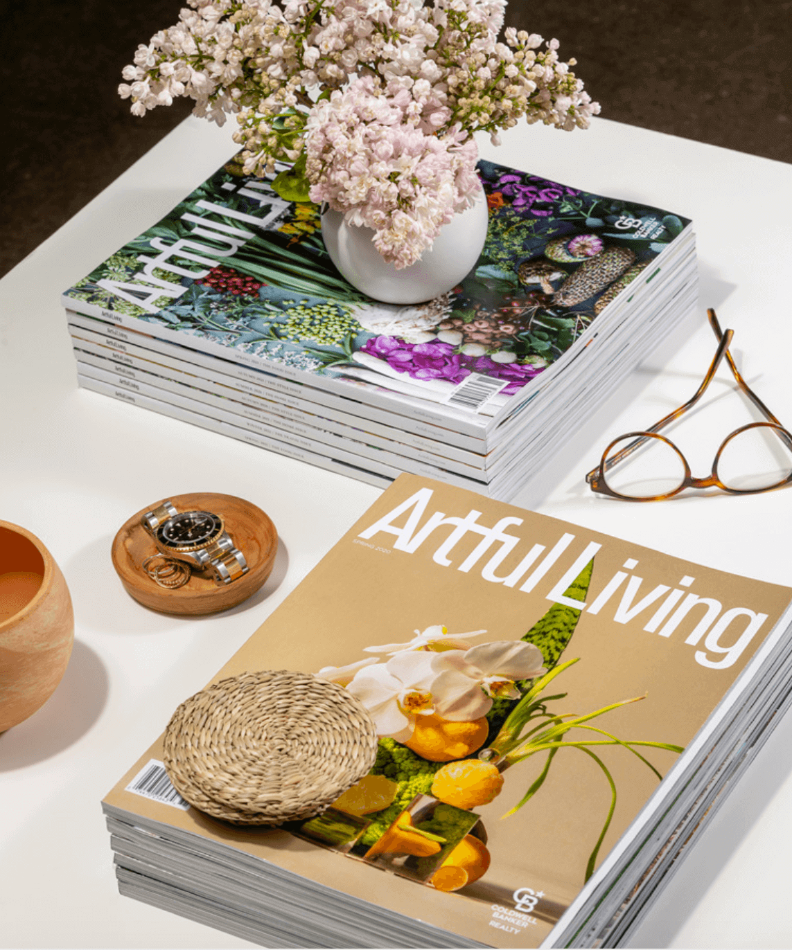It takes some chutzpah to build a magnificent log home on a mountaintop and then paint the entire structure the blackest shade of black. But that’s exactly what Minneapolis architect Andrea Swan did with this Idaho retreat — a passion project she designed for her own family. The inspiration for this stylish alpine retreat came from an unlikely source: the house of Chanel.
“I came across one of Karl Lagerfeld’s many homes about two decades ago,” Swan recalls of the iconic designer’s beloved residence in Biarritz, France. “Seeing the stark contrast of black logs to white chinking on that French Alps residence made me think that I’d love to create that one day. I felt it was chic and bold — the black and white contrast set against the snowscape.”
Indeed, the satiny black logs on this mountain home do bring the glamour. They dazzle on the outside of the house amid a thicket of tall trees. And inside, they add a sculptural presence to the airy space. Swan admits it took a little convincing for her husband to share in this gutsy vision, but soon enough they were on the same aesthetic page. “I firmly believe in picking architectural moments that work within your budget and running with them,” Swan admits. “To me, the logs are the heroes. They convey traditional vibes, inside and out. But the color gives them a cool factor.”
The whole project came about quite by accident in February 2020. Swan was visiting a job site with clients in northern Idaho when they drove up to see nearby Schweitzer Mountain Resort. The architect had a visceral reaction to that dramatic vista. “When I took in that breathtaking view from the mountaintop with Lake Pend Oreille in the foreground, I saw grace,” Swan recalls, adding: “I wanted to go with a classic mountain vibe, inspired by the national parks and the Great West. I also wanted calming, happy colors that didn’t attract too much attention and could wear well over time like a favorite pair of jeans.”
Ease of living is woven throughout this four-bedroom, 4,700-square-foot home, from the kitchen to the primary suite. Gray and red textiles ground much of the seating. Clusters of globe lights dangle like jewelry from tall ceilings, dramatically framing the cinematic views. “I used Pendleton in all the bedrooms; I’ve always appreciated the quality and authenticity of their collections,” Swan says. “I wanted it to have the Americana spirit of Ralph Lauren — worn in and timeless with tribal and cowboy elements.”
In business for 15 years, Swan Architecture in Minneapolis specializes in all things residential, from kitchen remodels to sunroom additions to cozy cabins up north. They pride themselves on listening to clients so the residences they create reflect the personality of the homeowner, not the firm. The company believes in drawing on rich traditions from the past, while distinctively modernizing them for today. And they pay special attention to the whimsy of an abode, those playful and unique touches that make each house a home.
Even though Swan has been a practicing architect for 25 years, for her Idaho home, she made sure to trust the local experts — working with builder Caribou Creek Log Homes in Bonners Ferry and primary general contractor Idagon in Sandpoint. Mountain homes can accumulate up to 20 feet of snow in the winter, which is a lot of dead load to consider. “I needed to solicit the opinions of builders, residents and consultants who live and work out there,” Swan explains. “For example, having a simple roof mass, avoiding valleys and using no gutters or downspouts.”
It turns out log cabins are a part of Swan’s family heritage. Her parents immigrated from Slovakia, which she describes as a ski-and-hockey country much like Minnesota. She cherishes vintage photos of her grandmother working on her very own timber cabin in northern Bohemia. “We, like most Minnesotans, learned how to ski on our valleys and small hills in Minnesota, so when the opportunity presented itself to invest in an actual mountain ski home, we seized it,” Swan admits.
Completed in October 2024, the family’s chic retreat now sparkles with personality. Elk antlers grace the garage doors, while vintage skis frame the entrance. And for that trademark note of Swan Architecture whimsy, a wooden O.M.G. sign proudly hangs over the front door. “O.M.G. stands for Our Mountain Getaway, as well as what I said the moment I took in the view from the lot,” the architect muses. “I love that we went for it with the black log stain color and white chinking, inside and out. I knew it would be risky but also knew it was different, and I think it paid off.”
Architect: Swan Architecture
Builder: Caribou Creek Log Homes
General Contractor: Idagon

